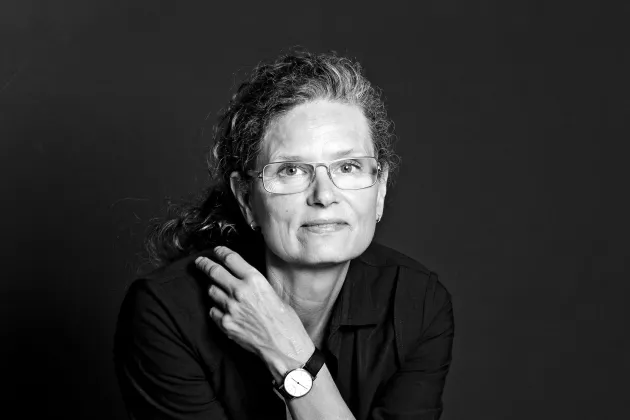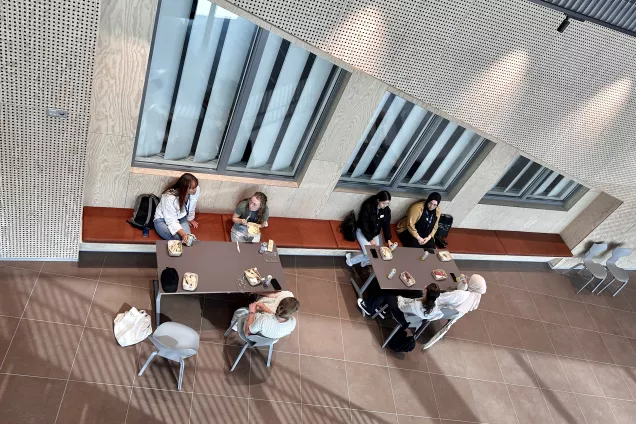Forum Medicum finally stands ready. How does it feel?
– Architecture is a slow art form. We have been working on the project since 2015, when we won the competition for a new, combined medical and health science research center. It has been a long development period, from sketch to finished building with many investigations and discussions about architecture, discussions about aesthetics and functionality with a holistic way of thinking. There have been many people who have been involved in the project both at our office in Copenhagen, at the Faculty of Medicine, at Lund University, at Akademiska hus and at the construction site. I have been there all the way and to see the building come into use and to see students, researchers and teachers move into what we have all created together is amazing.
No one knows how we will teach and work in the future. Therefore, one of the basic principles of the building is that rooms and functions can be changed
What are you most satisfied with?
– That we has succeeded in sticking to the house's basic ideas of creating connections between new and old, between BMC and HSC and between urban space and buildings in Lund University's Campus Plan. The diagonally twisted volume that lies above the lower floors was originally intended to create densification along Kunskapsstråket. Now I think it looks as if it is Sölvegatan that turns off at Forum Medicum's facade. I think that is very nice.
– The atrium space has also become the dynamic and unifying heart of the building that we wanted to achieve. The light of the atrium ceiling, the spiral balconies and the warm wooden materials make the room successful, and it has managed to retain fine details and high quality throughout the construction period, it is fine craftsmanship.
How have the thoughts gone during this time?
– The project is conceived and planned as very flexible, so functions can change over time. No one knows how we will teach and work in the future. Therefore, one of the basic principles of the building is that rooms and functions can be changed from very small rooms to large teaching rooms, without major remodeling. The interior of the floor plan can be changed from teaching to workplaces without changing the building's infrastructure.
– We have also worked with materials that should withstand use and that only become more beautiful with the years. This means that the building will stand the test of time for many, many years.
What kind of reactions have you received?
– I have heard that many people think it is a successful and beautiful building and that many are impressed by the atrium room in particular. I have also heard that it was good that we stood our ground in some project discussions and managed to get the most important parts all the way to the finished building.
– Now students and employees have just moved in, and we hope that the building will work well as the framework for new communities in research and education.



